Design Ideas for Small Bathroom Showers
Designing a small bathroom shower requires careful planning to maximize space without sacrificing functionality. Effective layouts can make a compact bathroom feel more open and accessible. Choosing the right shower configuration involves considering available space, user preferences, and aesthetic goals. Innovative approaches can transform even the smallest bathrooms into comfortable, stylish spaces.
Corner showers utilize two walls to enclose the shower area, freeing up more space in the bathroom. These layouts are ideal for maximizing room in small bathrooms, providing a sleek look while maintaining accessibility. They often incorporate sliding or pivot doors to optimize entry space.
Walk-in showers eliminate the need for doors, creating an open and airy feel. These layouts are perfect for small bathrooms aiming for a minimalist aesthetic. They typically feature a single glass panel or open entry, making the space appear larger and more inviting.
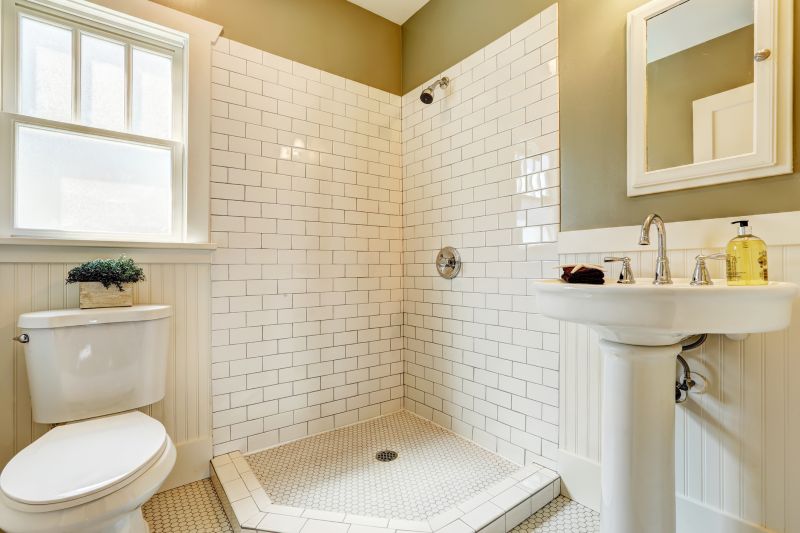
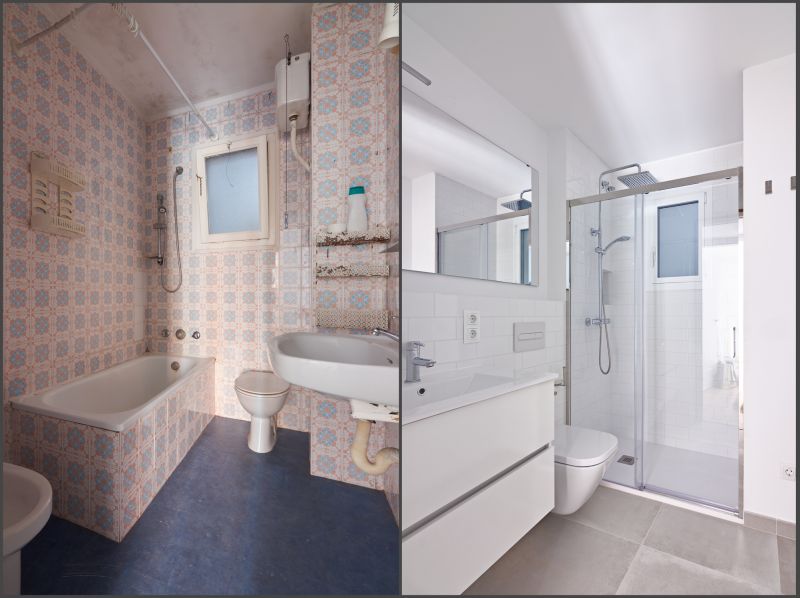
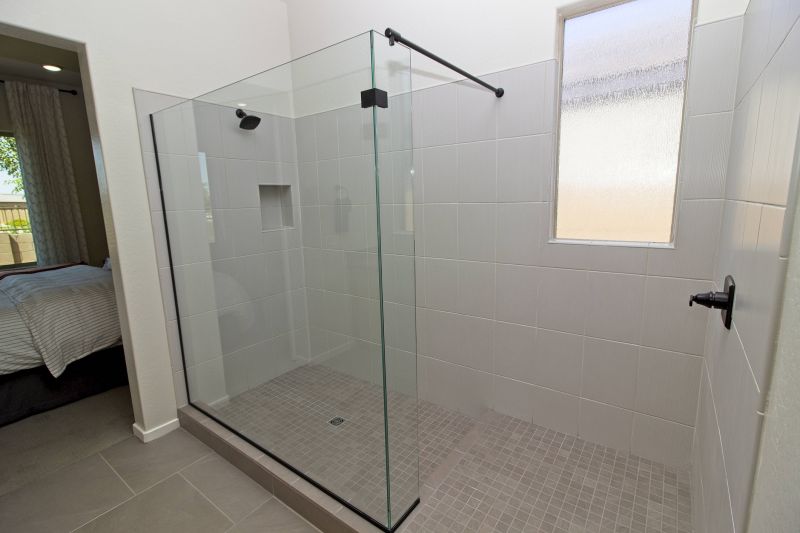
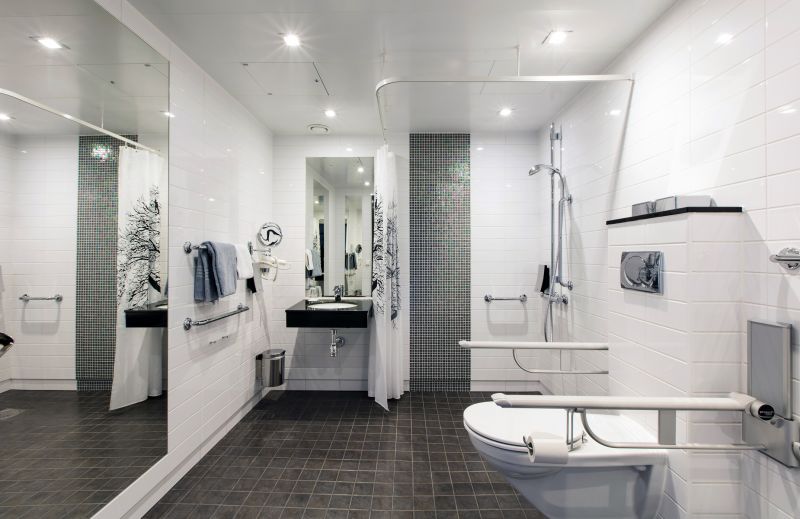
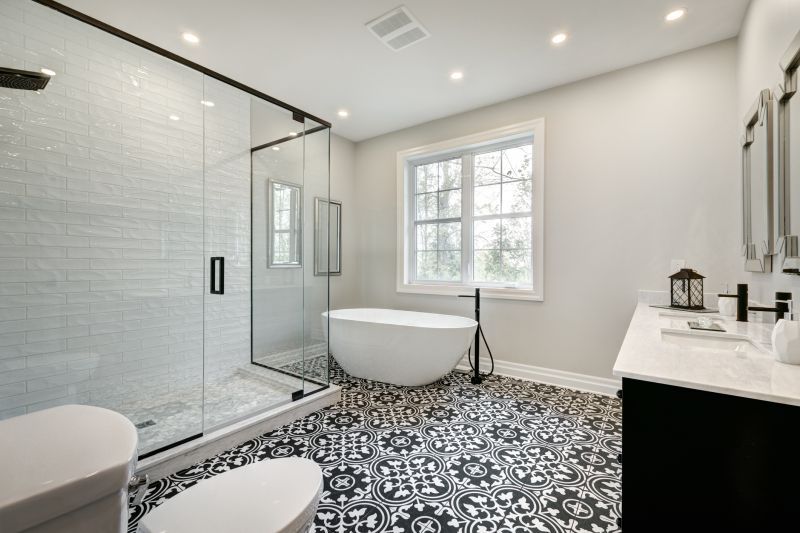
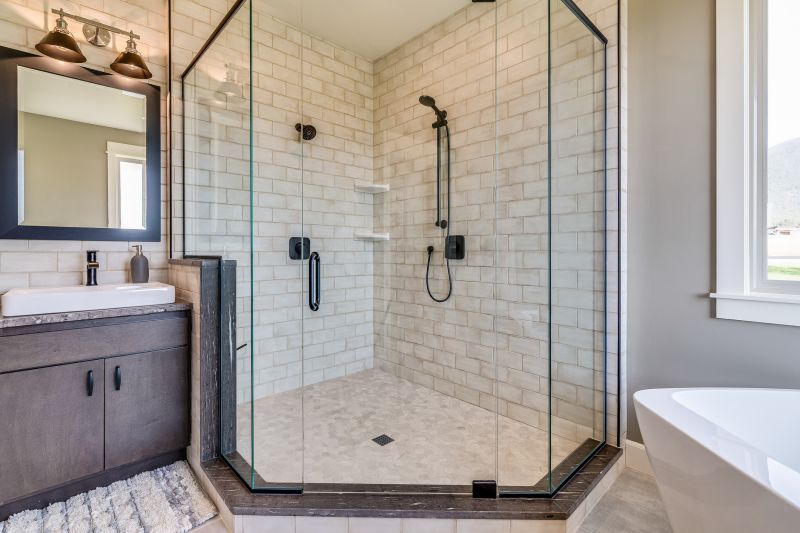
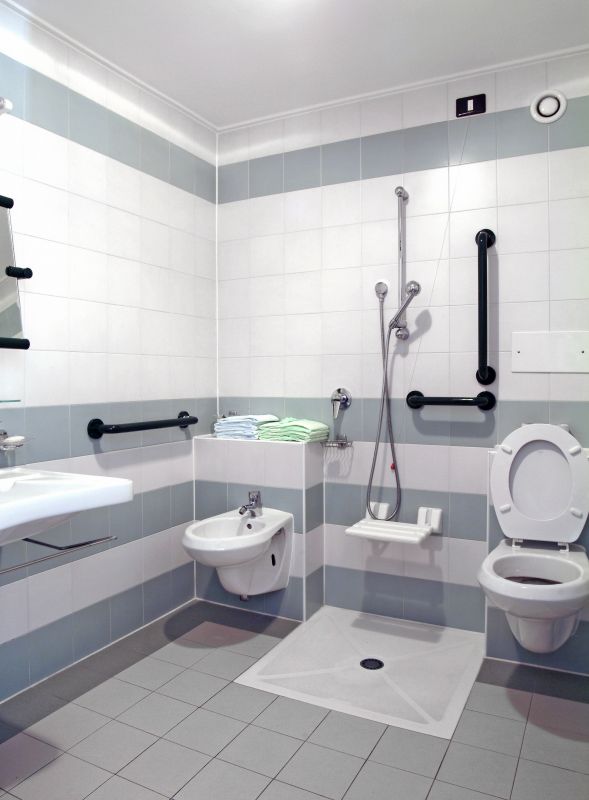
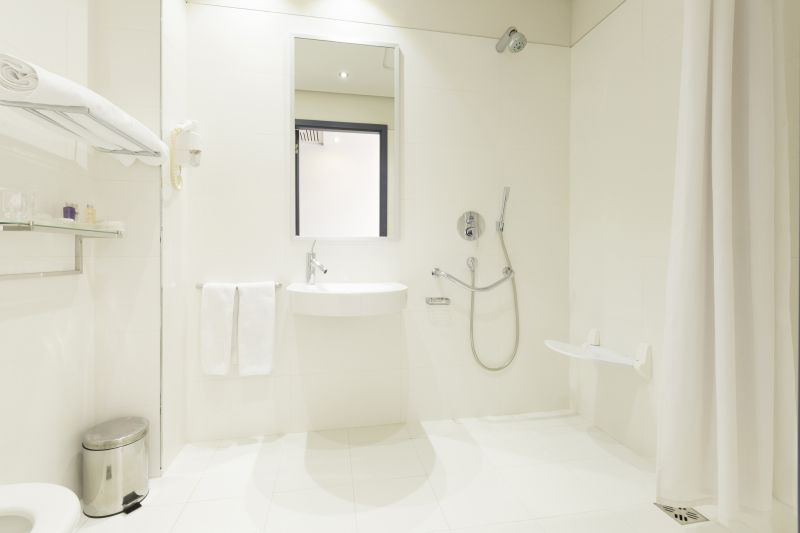
| Layout Type | Key Features |
|---|---|
| Corner Shower | Utilizes two walls, space-efficient, often with sliding doors. |
| Walk-In Shower | Open design, minimal barriers, enhances spaciousness. |
| Tub-Shower Combo | Combines bathing and showering, saves space. |
| Neo-Angle Shower | Triangular shape, fits into corner, maximizes area. |
| Glass Enclosure | Creates a sleek look, visually enlarges the bathroom. |
| Shower Bench | Provides seating, enhances accessibility. |
| Sliding Doors | Save space, easy to operate in small areas. |
| Curbless Shower | No threshold, seamless transition, increases accessibility. |
Selecting the right layout involves balancing aesthetic preferences with practical considerations. For example, curbless showers improve accessibility and create a modern look, but may require additional waterproofing. Shower benches increase comfort and usability, especially in compact spaces. Sliding doors are preferred over swinging doors to avoid clearance issues. Each layout option offers unique advantages that can be tailored to specific bathroom dimensions and design goals.
Effective small bathroom shower designs incorporate thoughtful use of materials, fixtures, and spatial arrangements. Clear glass enclosures expand visual space, while light-colored tiles reflect natural and artificial light to brighten the area. Compact fixtures and smart storage solutions help keep the space organized and clutter-free. Proper planning ensures that every inch of the shower area is functional, stylish, and contributes to a cohesive bathroom environment.







